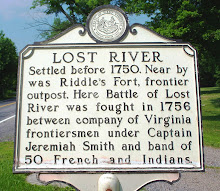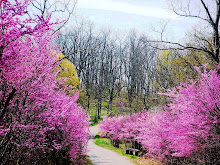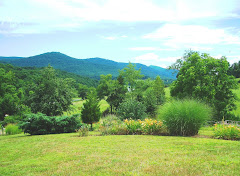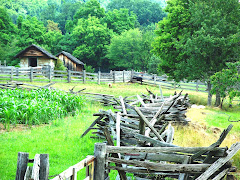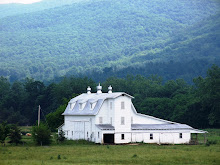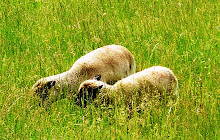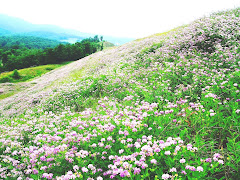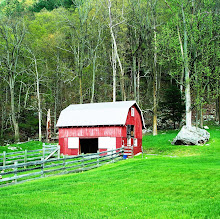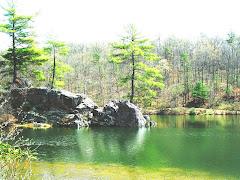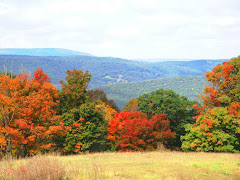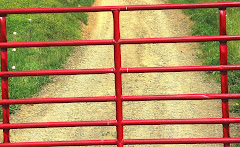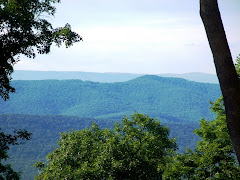
Named Mountain Laurel for the abundance of this white-flowering bloom on the perimeter, this cabin sits on 5 wooded acres, adjacent to the George Washington National Forest. It is directly across the road from Gender Gap cabin.

Mountain Laurel is new; it was completed in the fall of 2008 and was designed by a Colorado architect with extensive experience in creating and renovating mountain properties. It features a roomy, open floor plan and cathedral ceiling.
The cabin is designed for year-round use with central heat and AC, high quality Pella windows, a gas stone fireplace, and ceiling fans in the bedrooms, great room, and screened porch. The deck, front porch, and screened porch add almost 500 sq. ft. of space to relax or entertain.
Its 1440 interior square feet include kitchen, dining room, master bedroom with in-suite bath and walk-in closet, guest bedroom with two full closets and second bath, a utility room with washer/dryer hook-up, and separate coat and linen closets. The kitchen opens to the dining room, has a large island and tons of counter space, stainless steel appliances including gas cook stove, microwave oven, frig and dishwasher. The cabinets are natural hickory, there are solar tubes to bring in light from outdoors, and a special pantry for extra storage.

The living room gets great light and opens to an expansive screened porch and deck with views to the western Allegheny Mountains. There are wood floors throughout the cabin and ceramic tile in the bathrooms and utility room.

If you are looking for a beautiful space in a very private setting with plenty of natural light and a view of the mountains, this cedar-sided cabin may be for you!

 If you are thinking about acquiring a get-away spot in West Virginia, this blog may be of interest to you. We are offering two properties for sale this summer in Lost River. One, Mountain Laurel, is a newly-constructed cabin designed for year-round use; the other, Gender Gap cabin, is a seasonal cottage in which many of you have stayed over the years. Both are located in the popular Lost River Association, a community with strong protection covenants and active members.
If you are thinking about acquiring a get-away spot in West Virginia, this blog may be of interest to you. We are offering two properties for sale this summer in Lost River. One, Mountain Laurel, is a newly-constructed cabin designed for year-round use; the other, Gender Gap cabin, is a seasonal cottage in which many of you have stayed over the years. Both are located in the popular Lost River Association, a community with strong protection covenants and active members.


 A cathedral ceiling inside the cabin makes it seem larger than 560 sq. ft. A ceiling fan keeps the kitchen cool. While AC is rarely needed in these mountains at night, there is a built-in air conditioner for a warm August evening. Electric baseboard heat and a Jotul wood stove make the cabin cozy in cold weather. The stove is very efficient and holds a fire all night.
A cathedral ceiling inside the cabin makes it seem larger than 560 sq. ft. A ceiling fan keeps the kitchen cool. While AC is rarely needed in these mountains at night, there is a built-in air conditioner for a warm August evening. Electric baseboard heat and a Jotul wood stove make the cabin cozy in cold weather. The stove is very efficient and holds a fire all night. 




 Mountain Laurel is new; it was completed in the fall of 2008 and was designed by a Colorado architect with extensive experience in creating and renovating mountain properties. It features a roomy, open floor plan and cathedral ceiling.
Mountain Laurel is new; it was completed in the fall of 2008 and was designed by a Colorado architect with extensive experience in creating and renovating mountain properties. It features a roomy, open floor plan and cathedral ceiling.
 If you are looking for a beautiful space in a very private setting with plenty of natural light and a view of the mountains, this cedar-sided cabin may be for you!
If you are looking for a beautiful space in a very private setting with plenty of natural light and a view of the mountains, this cedar-sided cabin may be for you!

